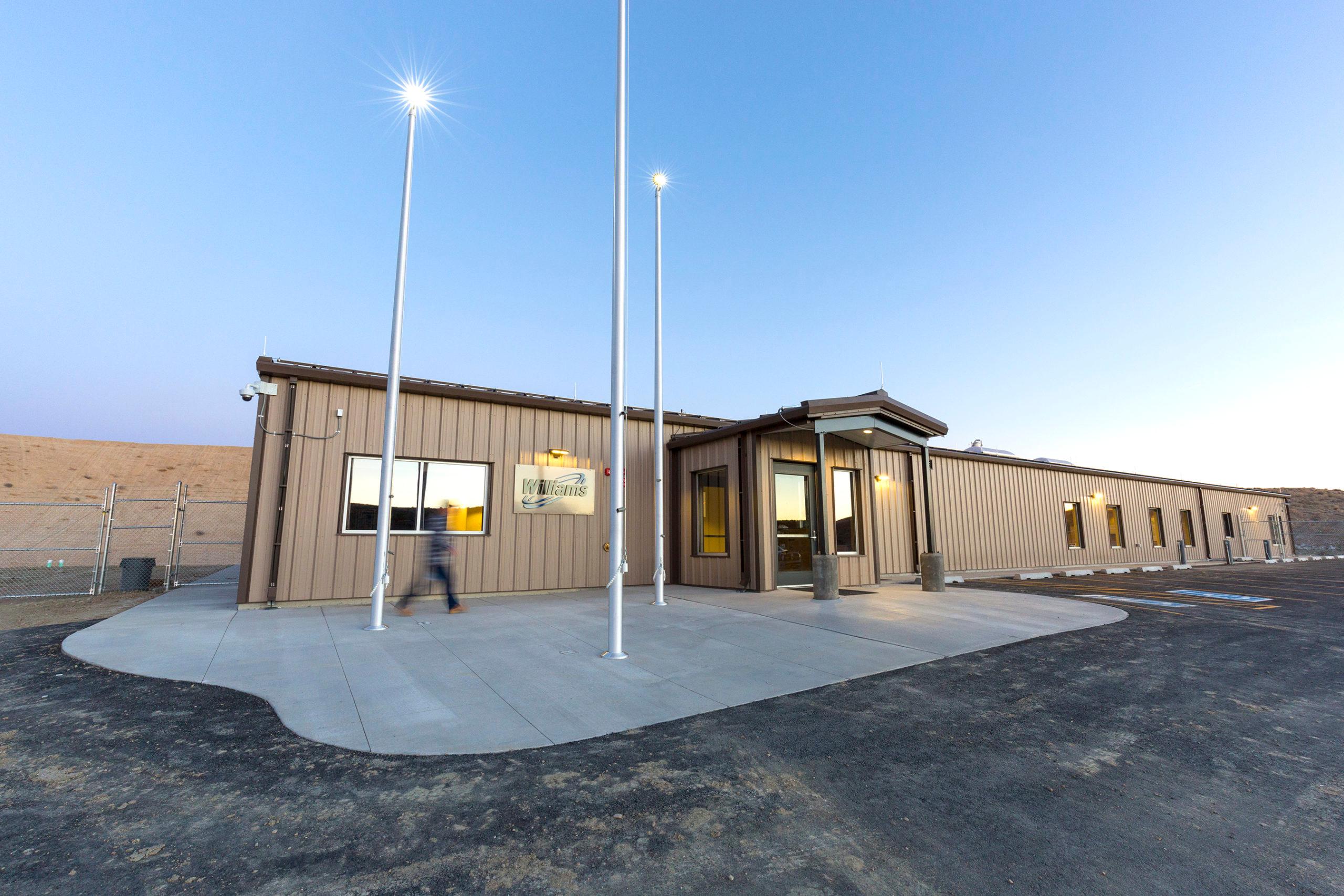Williams Energy Administration Building
- OwnerWilliams Field Services Co, LLC
- Project size16,690 sq. ft.
- Completed2014
- Project LocationOpal , WY
- Regional OfficeSalt Lake City, Utah
Williams Energy Administration Building
Williams Energy Administration Building
The Williams Energy Administration Building is a new 16,690-st metal building that houses the Gas Plant Control Room and includes offices, cubicle work stations, conference room, employee break room, restrooms, and support spaces. The initial project estimate came in $500,000 over the Owner’s available budget. Big-D worked closely with Williams and the design team to develop value engineering ideas that could reduce costs and bring the project back within budget. The value engineering solutions included removing the blast requirements, re-designed the concrete foundation, changed the pre-manufactured metal building to 26-gauge metal panels, reduced interior finishes, and eliminating flooring and opting for stained concrete flooring.

